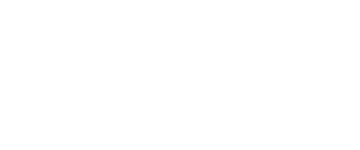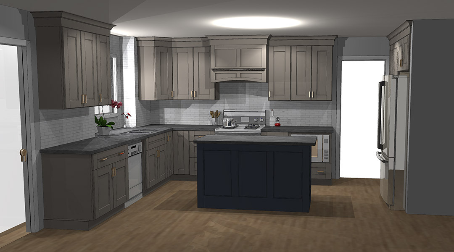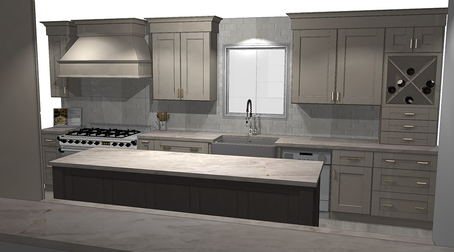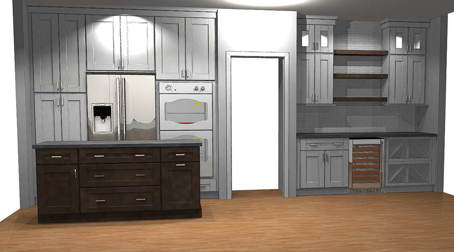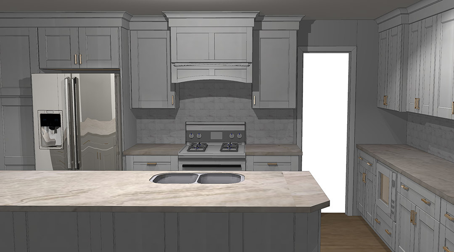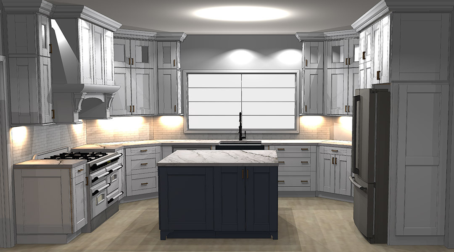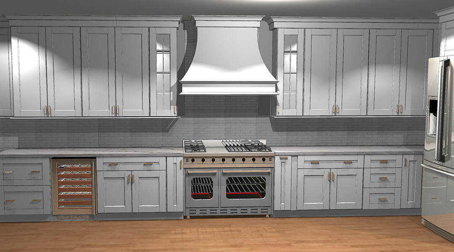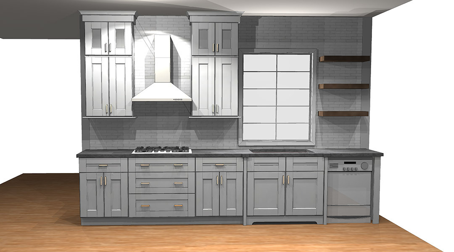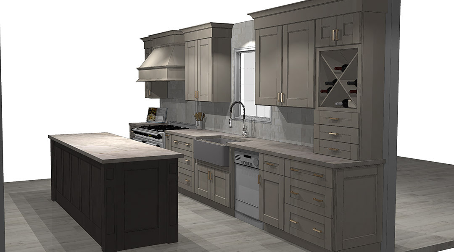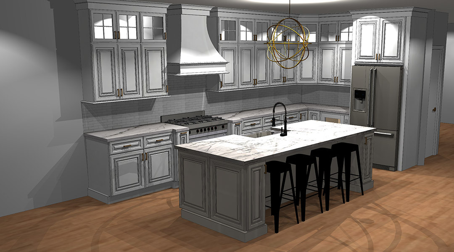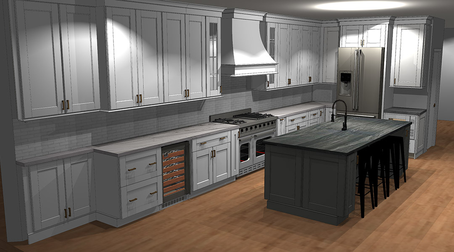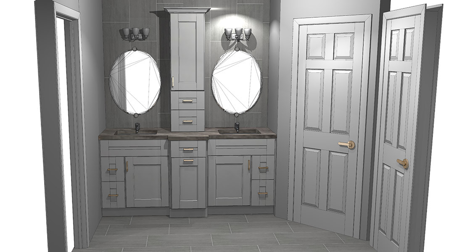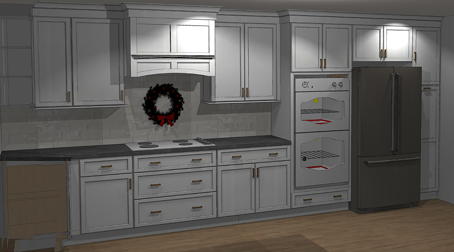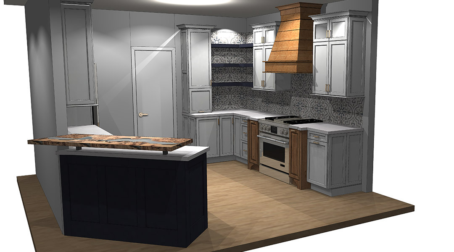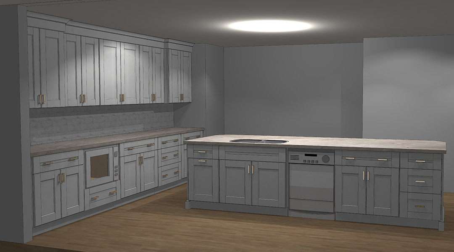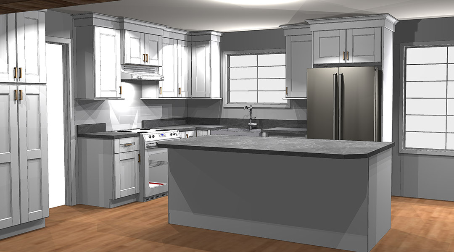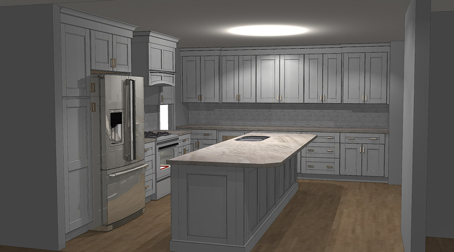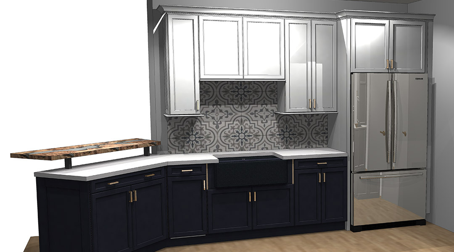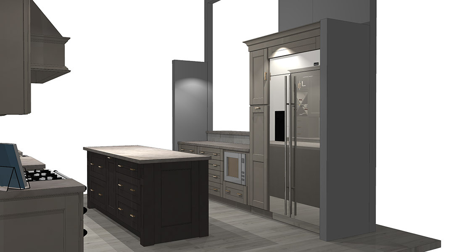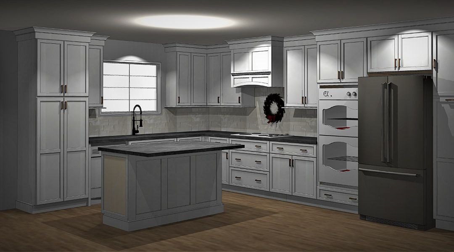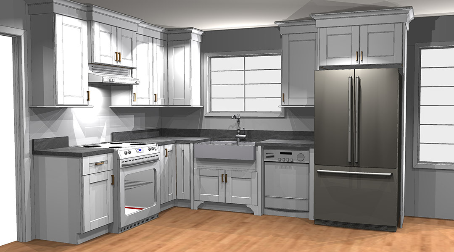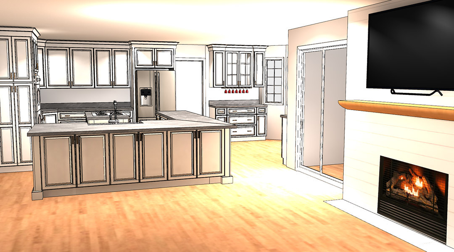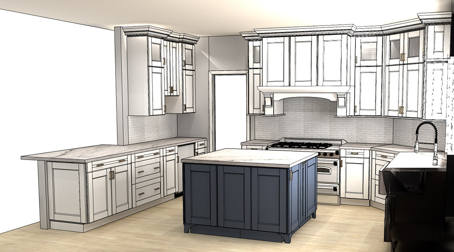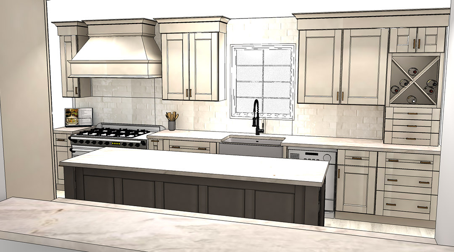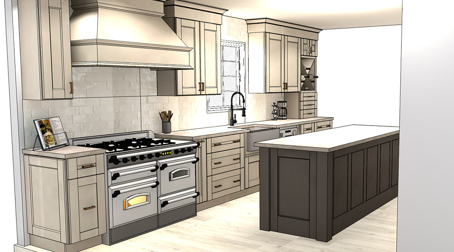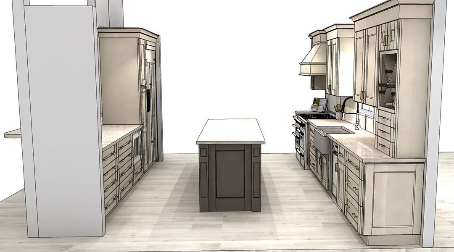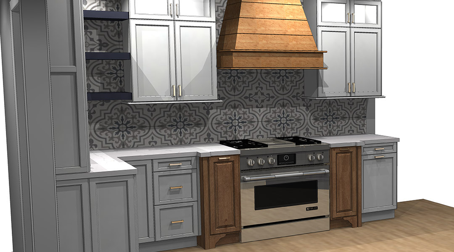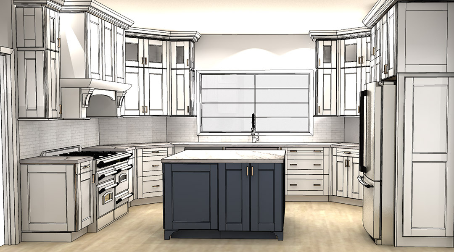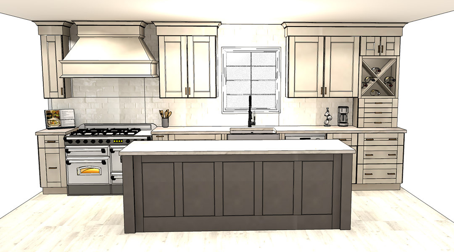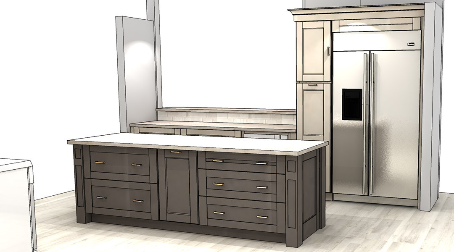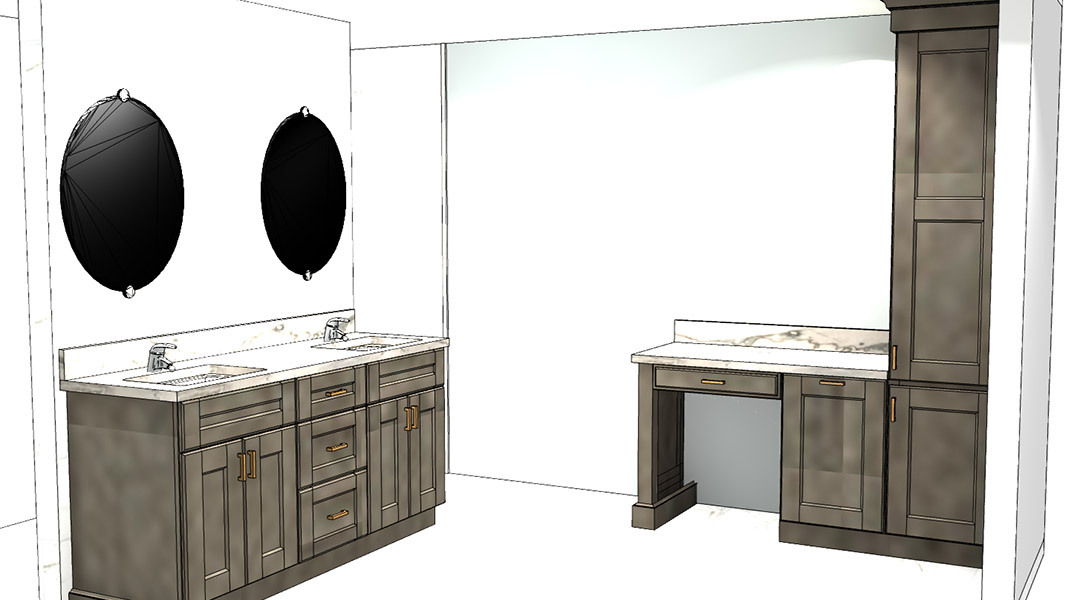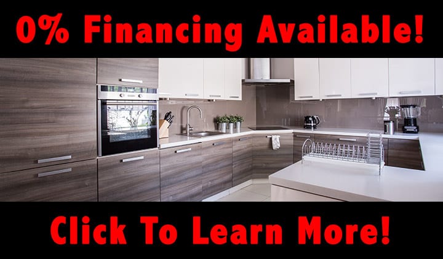Kitchen Concepts’ Design Process!
Well, how does working with Kitchen Concepts typically go?
We first make a site visit where we listen carefully to all of our clients “wishes”. We then inspect the proposed construction area or areas and take detailed measurements of your entire space, both the construction area and the surrounding living areas to import into our 3-D design software.
his is where the fun begins, we design your kitchen, batch or other areas with every minute detail including the cabinets you selected. We then import any countertop slab or backsplash that you choose as well as surrounding furniture and lighting. Next we build this all into a photo-realistic 3-D rendering for your inspection and approval! You’ll particularly appreciate the ease with which you can review and understand 3-D renderings versus typical architectural drawings.
We’d love to have you visit our Denver or Colorado Springs showrooms after we have your design ready. We’ll share all of your custom 2-D and 3-D renderings and can often make revisions on the spot.
Sample 3-D Design Renderings!
Ask a question or request your free estimate!
Call (719) 330-5474
or
complete the form below.
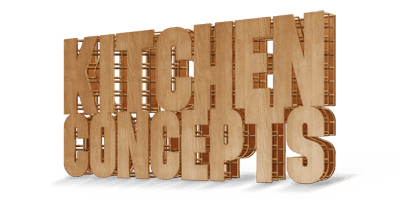
Serving Denver, Colorado Springs and surrounding communities!
Search The Site
Translate This Page
 |
Need landscaping? Visit our Landscape FX sister company's website by clicking here! |
